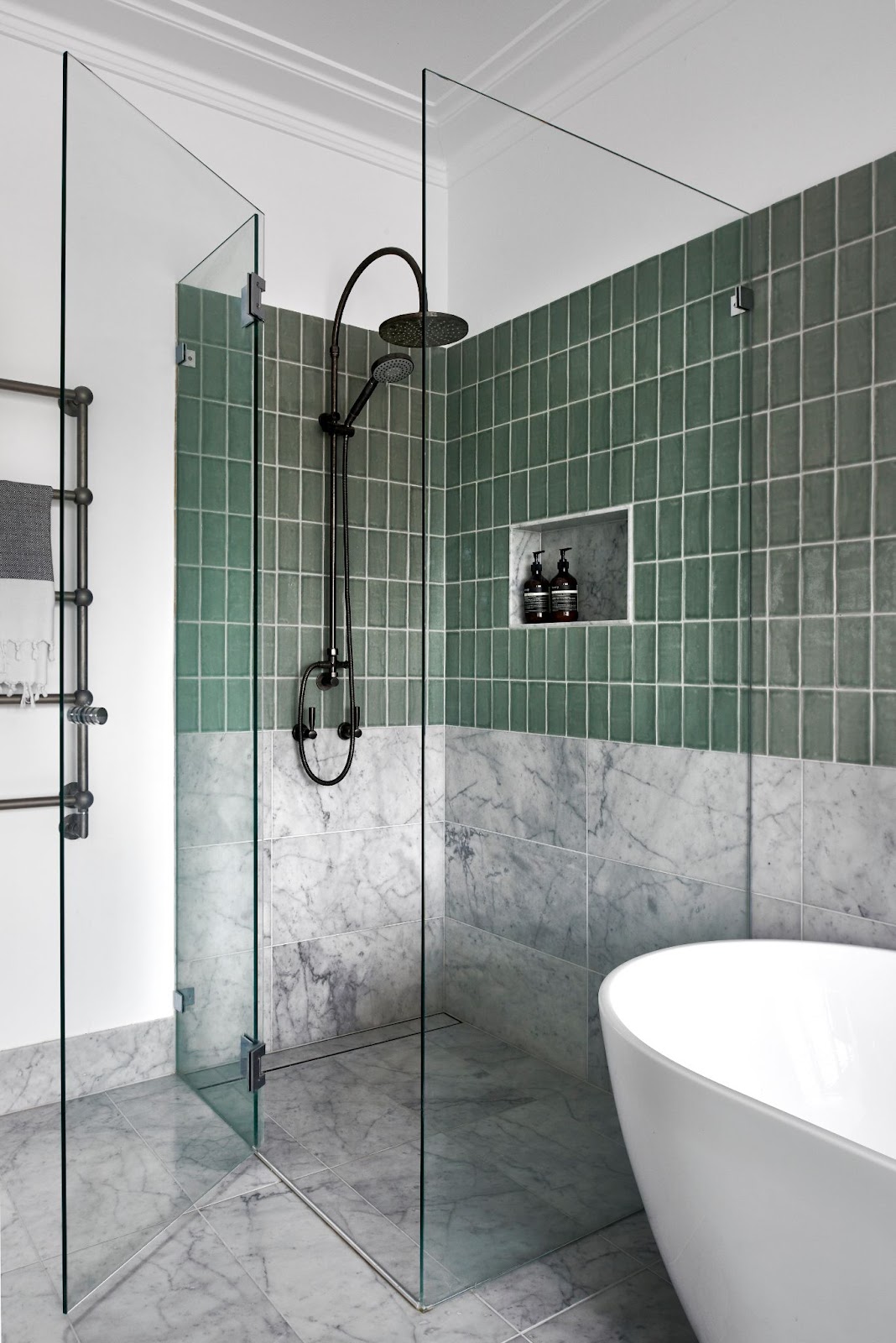How To Work Out My Actual Panel Sizes:
Step 1:
Sketch elevation of your shower screen
Step 2:
Work out your door width (if required). Doors are available at 600mm, 610mm, 620mm, 630mm, 640mm and 650mm.
Step 3:
Now for required gaps between panels/wall:
- Now for required gaps betwFor shower screen consisting of just 1 panel: 3mm wall gap
- For Inline shower screens consisting of 2 panels: 9mm (3mm gaps on either side of door, 3mm gap between wall and fixed/hinge panel
- For inline shower screens consisting of 3 panels: 12mm (3mm gaps on either side of door, 3mm gap between wall and hinge panel + 3mm gap between wall and fixed panel
- For Square shower screens consisting of 3 panels (Hinge panel + Door + Return Panel):Across front: 19mm (includes 10mm thickness of return panel glass). Return panel: 3mm
Step 4:
From your overall opening width, deduct door width and required gaps for your screen. This will give you the fixed/hinge panel width required to fit within your space.
– With Square screens, repeat the process to work out your return panel width.
Square Screen Example: Overall opening dimensions of 1059mm across the front. 963mm returning to back wall. Across the Front, and using a 600mm wide door: 1059mm – 600mm door 19mm total gaps = 440mm hinge panel. Return Panel width: 963mm – 3mm wall gap = 960mm return panel
THIS ADVICE IS GENERAL IN NATURE AND NOT SPECIFIC TO YOUR CIRCUMSTANCE. PLEASE SEEK INDEPENDENT INSTALLATION ADVISE FROM A PROFESSIONAL. Under no circumstance shall Frameless Glass Online be liable for any damages before, during or after installation.

